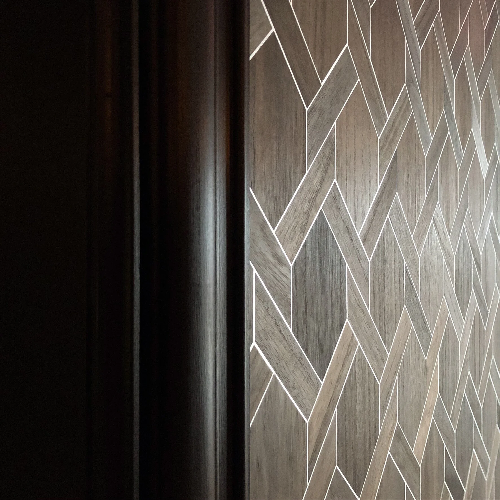
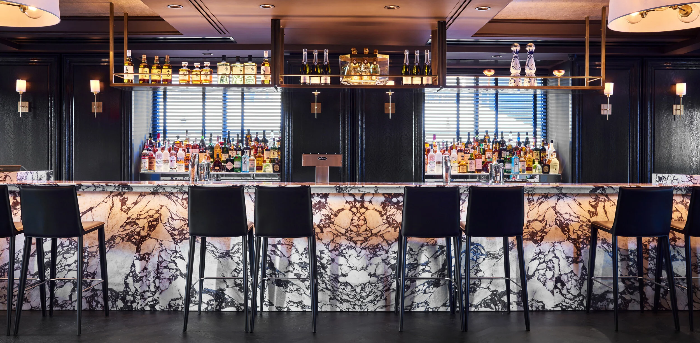
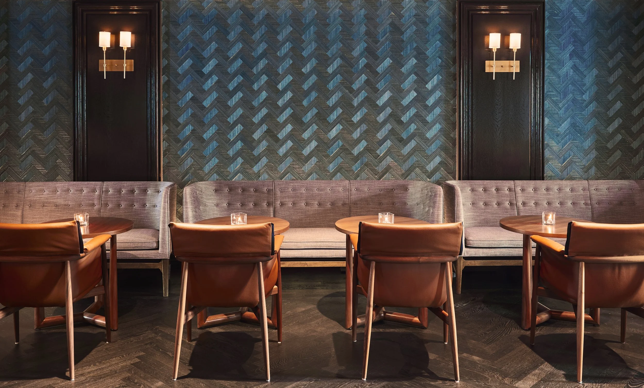
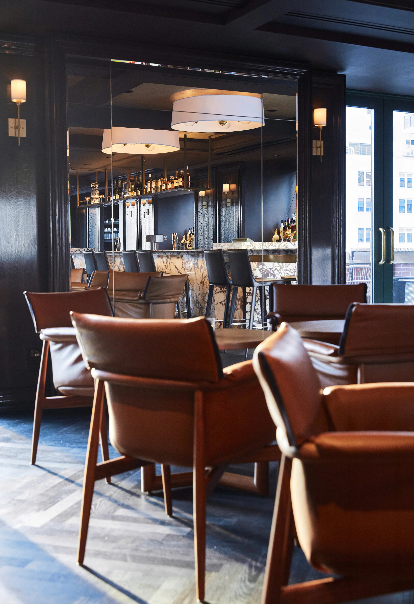
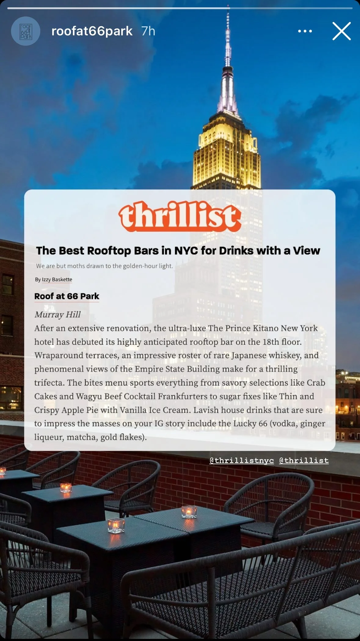
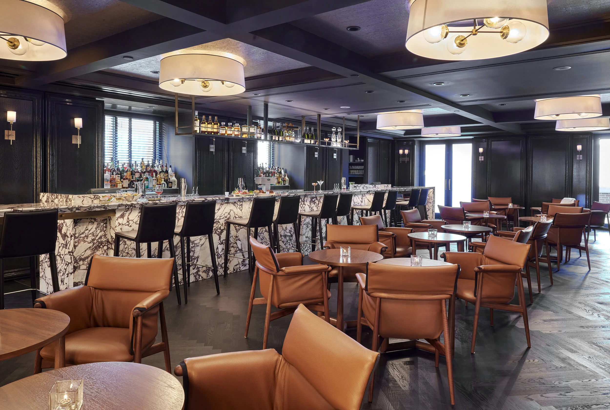
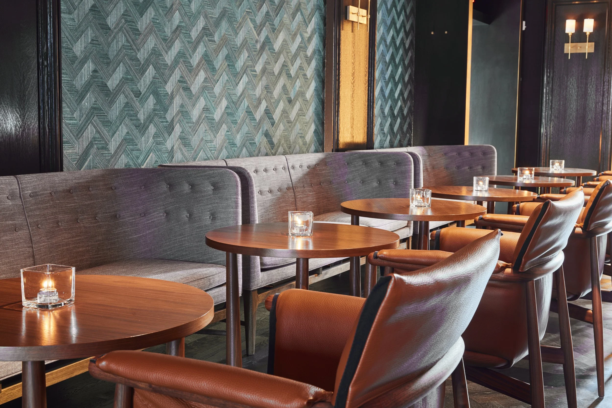
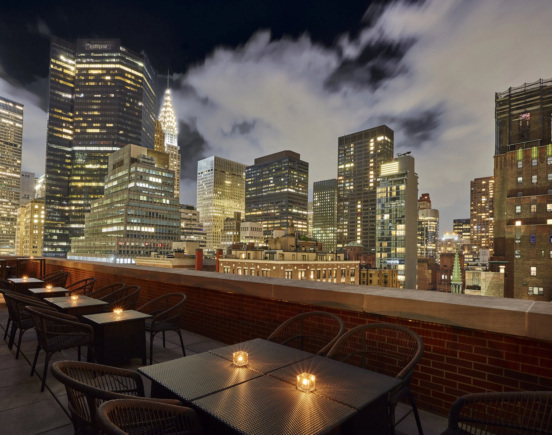
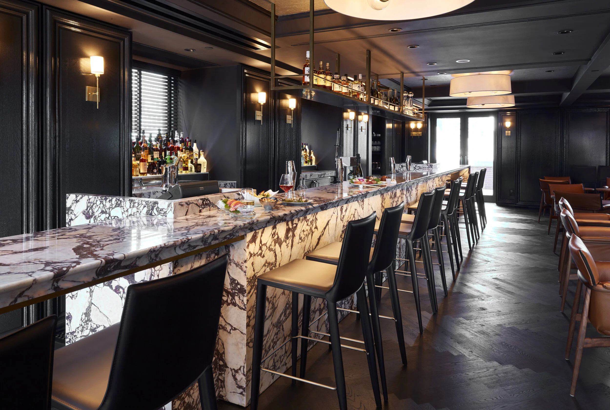
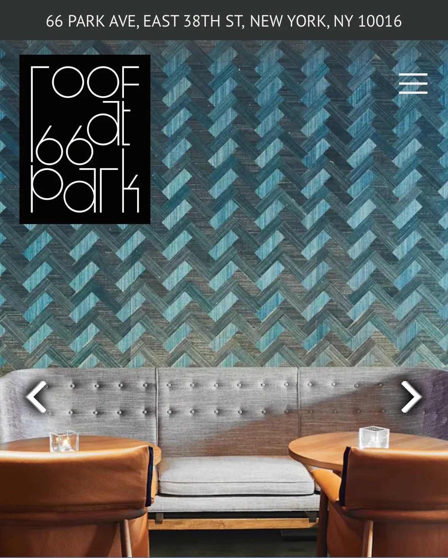
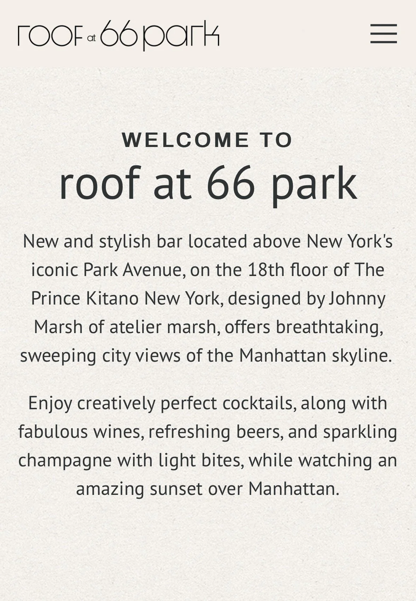
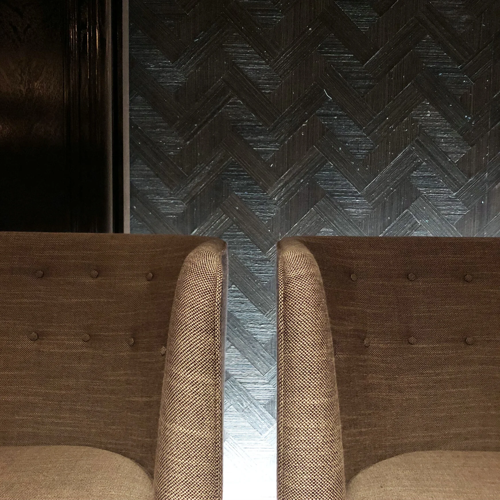
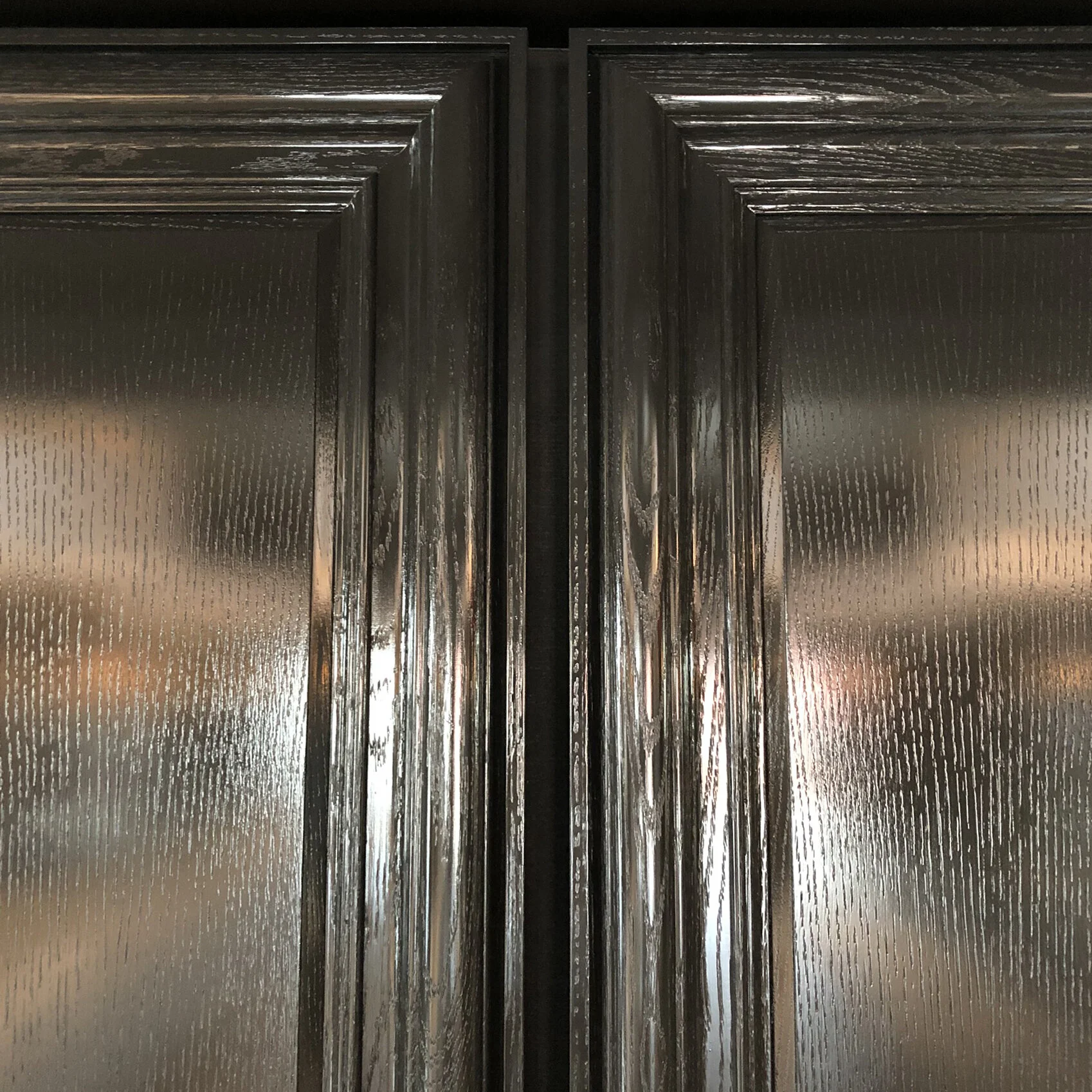
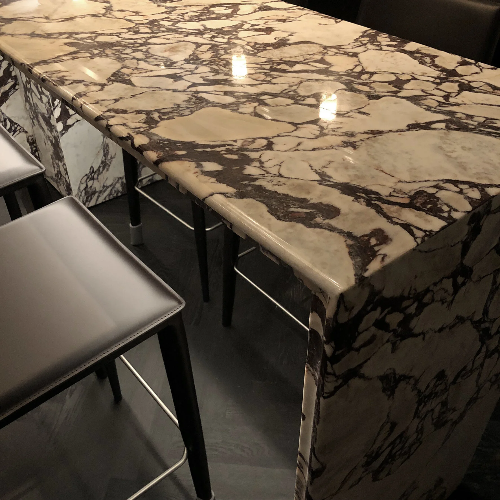
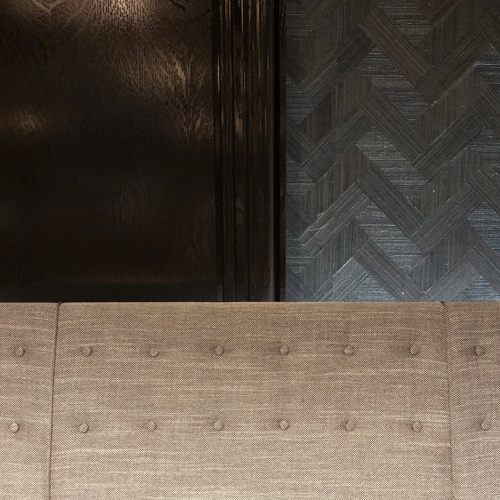
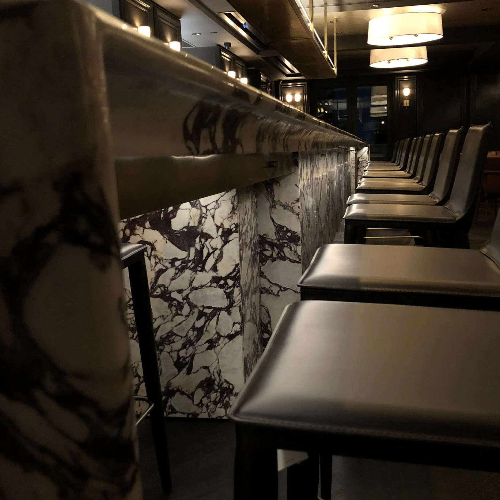

2018-2020; opened summer 2021
scope of work: 18th floor renovation from function space to rooftop bar
(approximately 5400 square feet; including exterior terraces)

Situated on the top floor of The Kitano Hotel in New York at the corner of Park Avenue and Thirty-Eighth Street, the roof at 66 park was conceived as an intimate and sophisticated Park Avenue penthouse with panoramic views of midtown Manhattan and beyond. The roof at 66 park with approximately 3,400 gross interior square feet and 2,000 gross exterior square feet is composed of three main components; the arrival foyer/host area, the salon/bar room and the east and west terraces.
At around 1,500 square feet and total of sixty seats the salon has the scale and feeling of a refined residential entertaining space. Originally used as a meeting and events space only, the new bar design had to achieve both the experience of an elegant, sophisticated neighborhood bar and the flexibility to be used for special events throughout the day in order to maximize the revenue potential of the costly and prime location real estate.
Spanning the width of the salon the thirty-five feet long calacatta viola marble bar table dominates the salon space linking the east and west terraces. The bar table sits on deep, dark oak herringbone patterned flooring and is surrounded by floor-to-ceiling high gloss dark chocolate quarter sawn oak panels with a gold finished cork wallcovering ceiling creating a visually rich and textured salon.
Like the overall feeling of the interior the furnishings are modern classics and were selected for their refined aesthetics, functionality and maximum flexibility.
The east and west terraces with forty-eight seats and plenty of standing room provide guests with amazing sunset opportunities and exceptional views of many of the most iconic buildings in the city; including The Empire State building, the Chrysler building and Grand Central Terminal to name a few.
roof at 66 park is a regular neighborhood destination for locals and one for visitors wanting to take in the New York skyline in a refined environment.
