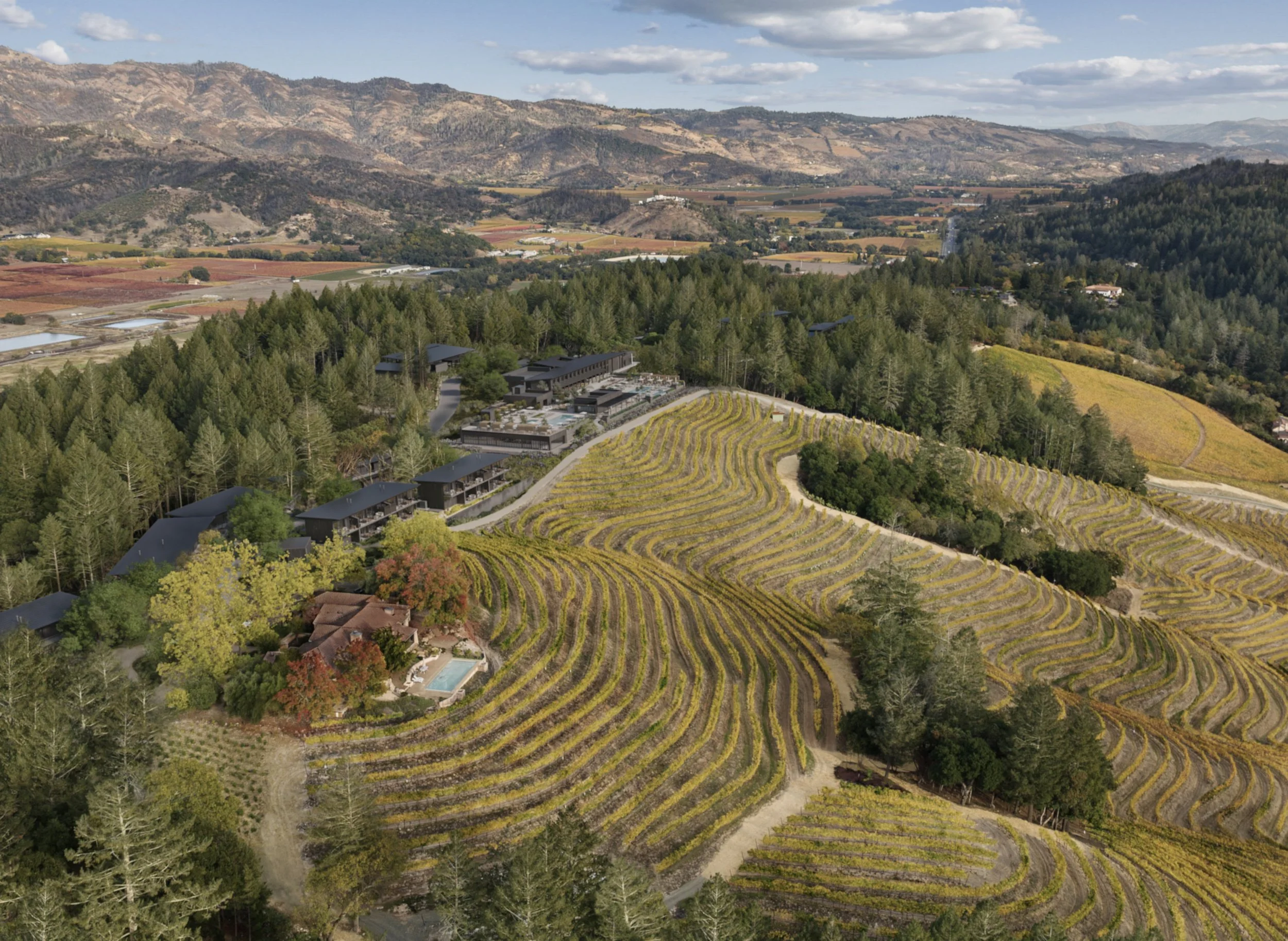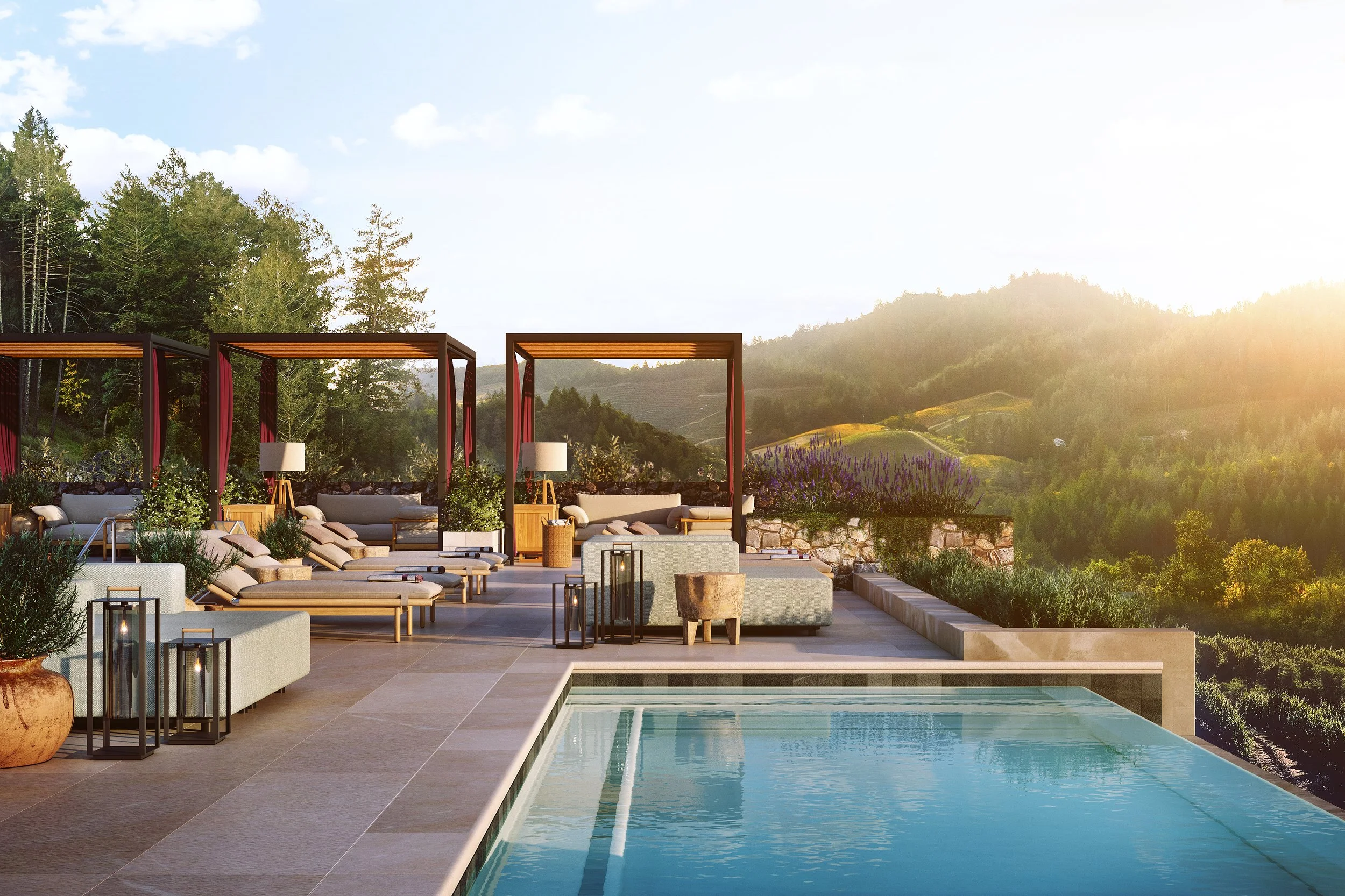






“work-in-progress” (may 2021-present) | opening 2027
scope of work:
luxury hotel arrival & reception, hotel banqueting & events, guest rooms & suites, branded residences
food & beverage outlets (restaurant, lounge, bars & associated exterior dining & lounge areas)
spa, fitness areas, swimming pools, decks, cabanas & furnishings
(approximately 20,000 square meters / 200,000 square feet)

Inspired by the architectural master plan created by the late Ed Tuttle a decade ago for the Calistoga Hills property, atelier marsh lead by founder and design principal Johnny Marsh was appointed as the project lead designer in 2021 to further craft and define the Rosewood Calistoga. Like Mr. Tuttle, Johnny and his design direction were greatly influenced by the natural beauty of the site.
Set in upper Napa Valley nestled on a forested hillside with vistas overlooking the rolling hills of the Diamond Mountain valley, expansive vineyards, dense forest and the Palisades, the building exteriors are dark and textured to blend in with and respect nature with select transparent façades to frame views and capture natural light. The property embraces and integrates with the land to create a harmonious balance and a meaningful, comprehensive and holistic personal experience for guests that reinforces a clear sense of place.
Complementary to the dark exterior of the buildings, the interiors are rich, warm and textured like the inside of old trees. The interior architecture is referential of barns or farm houses with modern detailing integrating natural materials and finishes; new and reclaimed. The interior palette, furnishings and decorations are a mix of casual, modern and simplicity with a touch of refined, clean detailing integrating with the natural materials and finishes. The spaces are welcoming, comforting, cozy and cabin like; invoking the feeling of home with a touch of understated elegance and romance.
